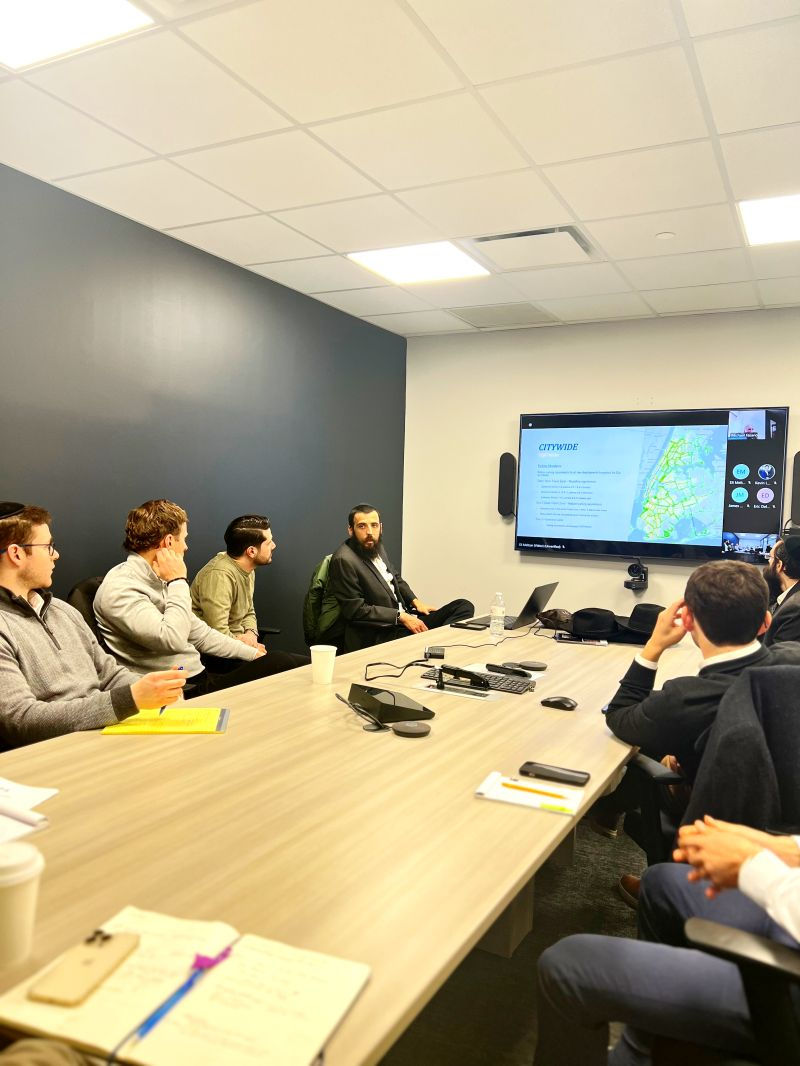City of Yes: Transforming Irregular Lots into Opportunities
- Meltzer Mandl Architects
- Mar 31
- 2 min read
Updated: Apr 2
With the passage of City of Yes, long-standing zoning restrictions have been updated to unlock new development opportunities, particularly on irregularly shaped lots that were previously underutilized. These changes allow for greater flexibility in maximizing floor area, adjusting building heights, and optimizing site layouts. By leveraging these updates, we have been able to reimagine challenging parcels by transforming them into well-designed, high-value developments that make full use of their zoning potential while enhancing their surrounding communities.

Some recent projects:
Port Richmond, Staten Island (C4-2 / R6 zoning)
A large (50,000 sf) unusually shaped lot adjacent to an elevated railway. Despite its large size, the through lot only has 70 feet of frontage on two streets and gets much larger in the center of the lot. Using the new City of Yes rules for "Eligible Sites", we proposed two 125' tall buildings, 120' deep each and sharing a large central courtyard, to fit all of the floor area while providing sufficient light and air for efficient unit layouts. The third U-shaped building fronts the opposite street and takes up the remaining units.
Red Hook, Brooklyn (R5 / C1-3 zoning)
This irregularly shaped lot located in a low density district and flood zone included more than 10,000 sf of development rights with only 25 feet of street frontage. Utilizing City of Yes 'Town Center' zoning provisions and optional regulations for lots in flood zones, we took advantage of increased height allowances and reduced side yard requirements to fit all of the floor area into the zoning envelope.
Flushing, Queens (R4 zoning)
A large assemblage of multiple lots on a "waterfront block", this property currently houses a 6-story senior living facility, which makes it a Qualifying Residential Site, affording additional FAR and building height, and reducing yard requirements. By taking advantage of steep grade changes on a through lot condition, we also provided ample parking with convenient access for pedestrians and cars.









Comments